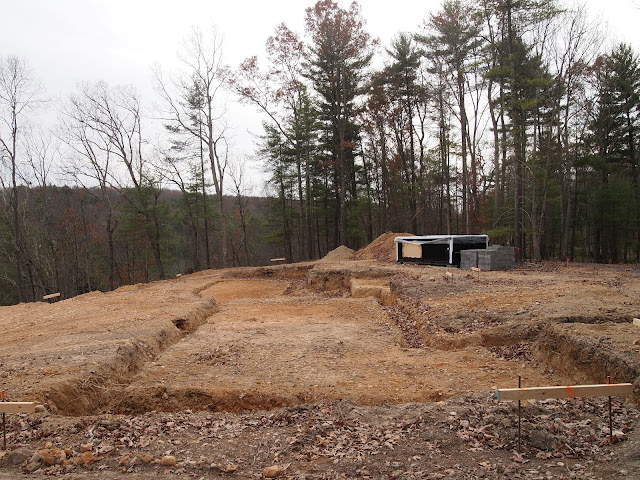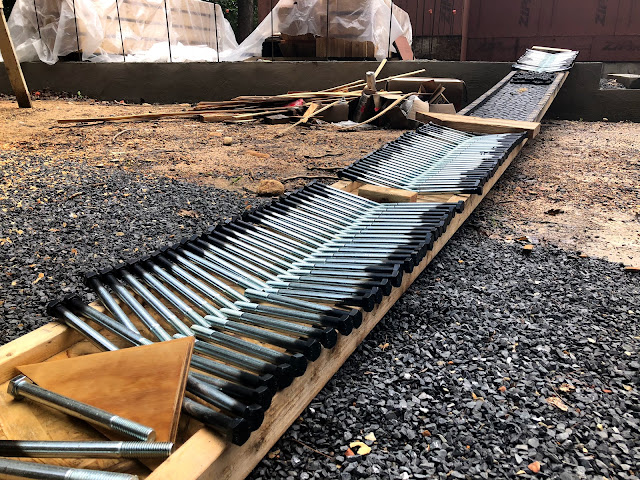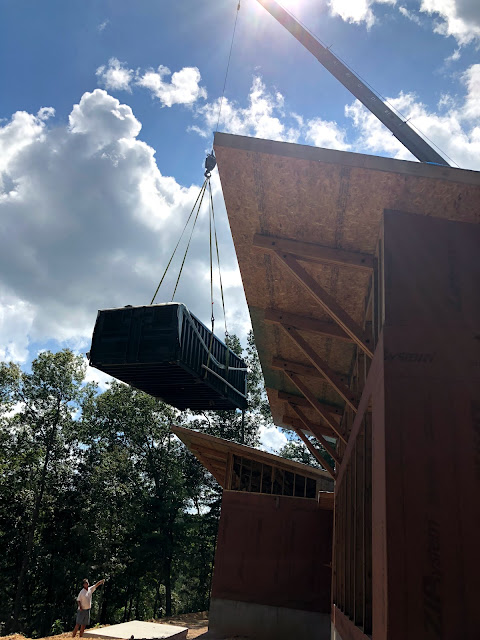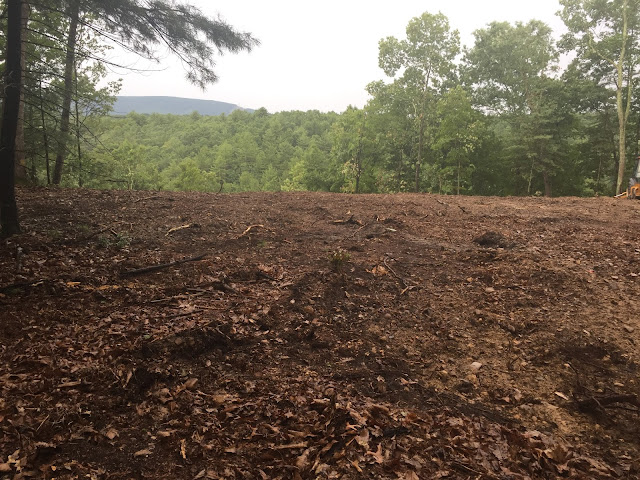Catch Up Post
I have been lax in updating the blog, so I am going to try catching up with one big post. I have been taking lots of pictures as things progress, so I can post the monthly highlights here to see what has been accomplished. Unfortunately, the weather has been terrible this year, with unprecedented amount of rainy days and quantity of rain. That has meant that progress has been slow. We are finally getting close to closing up the house and being less dependent on weather conditions for the work. Hopefully, we will see the pace of work greatly increase after that.

November 2017
Near the end of November, the trenches for the footers were dug. This was interesting, as it was the first time we could experience the scale of the house's floor plan and the orientation of the house to the site.
Shortly thereafter, the concrete footers were poured. There is no turning back now!
December 2017
In December, the masons built the crawl space walls atop the poured footers. This picture is from the bedroom wing of the house, which has a six foot tall crawl space. This provides good access to the mechanical system and plenty of storage space. The living area wing has a three foot crawl space, both as an economy measure and to follow the natural grade of the site.
January 2018
In January, we saw the foundations completed. The entire crawl space has a thin, poured concrete floor, called a "rat slab." As implied, this provides a stable, impervious environmental barrier to things in the environment, living or otherwise, but no real structural role. Our architects declared this the finest crawl space they had ever seen, and would submit the pictures to Crawl Space Journal, if such a thing existed.
The ModPool will stand on its own foundation, pictured here. It is a sort of flat mushroom shape, with a wider slab at the top to better shed water.
Here is a wider view of the ModPool foundation, where you can see how we positioned the pool out on the edge of our drop off, with a view from the pool out to the mountains. The pool will be connected to the house by a large elevated deck.
On the back of the house are foundations for the large screened porch and entry porch. The screened porch is pictured above.
This is the entry porch, with the blocks roughly showing the outline of the steps and bleachers that mark the entry to the house.
February 2018
February saw the start of framing, with the floor framing and subfloor completed.

With the subfloor down, we can walk around it and getting a better idea of what the house is going to be like.
March 2018
The walls went up!
The walls were all framed lying down on the sub-floor, and then craned into place.
Walking around inside the new walls, it has started to feel like a real house!
April 2018
Rain and more rain! There was very little progress in April. I did manage to make a drone video, which provides a nice overview of the site and house so far.
May 2018
Sadly, May was also a wash out.
June 2018
All of June was taken up with construction of the roof trusses. While the walls of the house are conventional stick framed, things get unusual for the roof. The roof structure is composed of large wooden trusses, which will be exposed throughout the interior of the house. They will be a defining feature of the house.
The trusses are built up from regular 2-by dimensional lumber, ganged together 4 deep. Together, they work visually and structurally like solid timber trusses, but the materials are quite a bit cheaper.
Here you can see the carpenters laying out a jig for building the trusses. There are a total of 11 trusses. With each built up of 4 layers, it is really like building 44 of these things. There are two different wood species in each truss, southern yellow pine and douglas fir. The redder douglas fir makes up the portion of the truss that will stick out on the exterior of the house. The yellow pine will be the interior. Also pictured are some of the custom steel plates, painted black, that make all the connections for the truss members.
Once the jigs and a a test piece were built, the carpenters pre-cut and pre-drilled all of the lumber for the trusses. Here they are neatly stacked and read for assembly.
The truss members are bolted together through the steel connection plates. That is a lot of black spray painting to be done!
The first truss! Understandably, the truss construction took longer than anticipated. Work started at the very beginning of the month and the trusses were finally in place at the very end of June. The trusses were lifted into place by crane. Cranes will become a theme in this construction, showing up at multiple steps in its construction.
Also delivered at the very end of June were the Structural Insulated Panels (SIPs). These giant modules will be the roof for the house. They are laid on top of the trusses, and provide the structure for both the ceiling and roof, as well as all the roof insulation.
July 2018
July was the month of the SIP. While the trusses were in place for the SIPs over the house, the porch roofs are also SIP, and all the SIPs have to go on at once. So, the first task was to build the porch structures. The structure's design was a first for our architects, and uses both custom steel columns and pressure treated timbers. The materials are combined to create bent frame trusses, on top of which are laid SIPs to complete the structure.
These are the first steel columns to go in place. Standing like soldiers guarding the kitchen entrance, the "arms and heads" are plates welded to the columns to receive the pressure treated timber cross members.
Here is more of the structure in place. Lizz standing in the middle of the porch provides a sense of scale.
The columns were placed by a lift rather than a crane this time. Pictured here is the entry porch structure.
The completed screen porch structure. Similar to the house's trusses, the timber members are four timbers laminated together to act like a single massive timber. In this case, they are four 2" x 12" pieces. It is hard to see the scale from photographs, but those long pieces at the top are over 20' long and strikingly massive in person.
SIPs! By the end of July, things were finally ready for the SIPs to be placed. It took all of two days for the SIP contractor to place the entire roof.
The unrelentingly wet weather has taken a toll on our timber. After the house is closed in, the trusses will be sanded and finished to restore their appearance.
With the roof in place, we can really start to see what the completed house is going to look like.
August 2018
While work continued in August, rainy weather again hampered progress.
At work on a rare clear day.
The last remaining portion of roof was completed in August. This is the more conventionally framed roof over the entry room that connects the two wings of the house. That framing is seen going up in this picture. The roof has a very low pitch, will be covered by a rubber roof membrane, and will appear flat.
You may have caught glimpses of our container based ModPool throughout this post. You may have noticed that is is always on the wrong side of the house, where it was originally delivered, and not sitting on its concrete pedestal. That finally changed on the last day of August.
The pool had to be lifted over the house, as there is not sufficient room to maneuver around or on the drop off side of the house. Because is it such a long reach, we had to hire a truly massive crane, the biggest one yet for this project.
The operation was terrifying to watch, but it was over surprisingly quick. Thankfully, no one dropped the pool through the roof or even bumped the house.
Remarkably, the pool ended up sitting with one end only 1/2" off compared to the other end.
Due to technical difficulties, we did not manage a video of the operation, so here instead is an animated gif stitched together.
September 2018
September has seen minor progress. It continues to rain, and there was work to get the roof covered and shedding rain. By the end of the month, portions of the roof were leaking, which will need to be addressed in October before closing in the house.
Some less visible work was completed this month, such as rough grading of the site to better drain water away from the house, and underground propane and electrical service work.
This is our personal submarine we will use in the ModPool. It has its own recycling bin.
Ok, so it is really our new 1000# propane tank, which will be buried. The green bin is the part that sticks above ground for refills. It is still pretty cool, as it will supply gas for our furnace, fireplace, and cooktop. We could even run a full house backup generator off it one day.
And here it is buried. Not picture, we also had to put in a pad for a second transformer, as the house is too far from the end of the driveway where our primary transformer lives. This is not a problem we ever had in Arlington.
Windows delivered! The house is mostly windows, and they comprise about 20% of the cost of the house, so this was a big deal. This is most of them, but more are scattered around the inside of the house. Once the roof is leak free, these will go in to close up the house. All the exterior doors are full frame glass and also made by Marvin, so they are also in this pile.
These things are completely custom, and the exterior cladding is a mixture of different colors, including silver metallic, black, and this awesome copper metallic.
Finally, some rough trades started this month. Pictured here is the start of some plumbing. The electrician plans to hook up service to the house early in October, so that should aid in construction. The HVAC contractor has also drafted a design for the heating and air system, and we should start to see that go in next month too.


























































Comments
Post a Comment